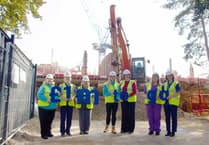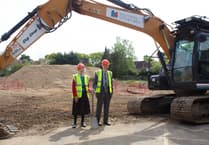Phyllis Tuckwell Hospice has released a new video showcasing the progress of its new facility in Farnham.
Since May of 2024, E W Beard has been constructing the modern, purpose-built site, which will enhance Phyllis Tuckwell’s ability to provide essential end-of-life and palliative care to residents across Surrey and Hampshire.
The video, narrated by Paul Harris, head of facilities and sustainability at Phyllis Tuckwell, highlights key milestones in the development.
Drone footage reveals the growing structure, including completed foundations, a poured concrete floor, and the construction of the two-story framework. Bricklayers are currently erecting walls, while door frames, corridors, and bedroom spaces are beginning to take shape.
.jpeg?trim=159,0,0,0&width=752&height=501&crop=752:501)
The steel framework for the upper floors is being installed, with brickwork progressing towards the next phase. Once scaffolding is added, the walls will rise to roof height. Meanwhile, work on the roof is advancing, with efforts underway to make the building watertight as soon as possible.
Outside, the courtyard for the In-Patient Unit (IPU) has been created, and raised planters have been added.
Once complete, the new hospice will be significantly larger and more modern than the old building, which could no longer meet the growing demand for care.
The new hospice will include 18 en-suite inpatient rooms, a wellbeing suite, a new education suite, family rooms, an exercise suite, and numerous clinical and consulting spaces.
Phyllis Tuckwell continues to raise the £6 million needed to finish the project. As of September, only £1 million remains to be raised, marking a significant step toward completing this vital new facility.
For more information visit www.pth.org.uk/






Comments
This article has no comments yet. Be the first to leave a comment.